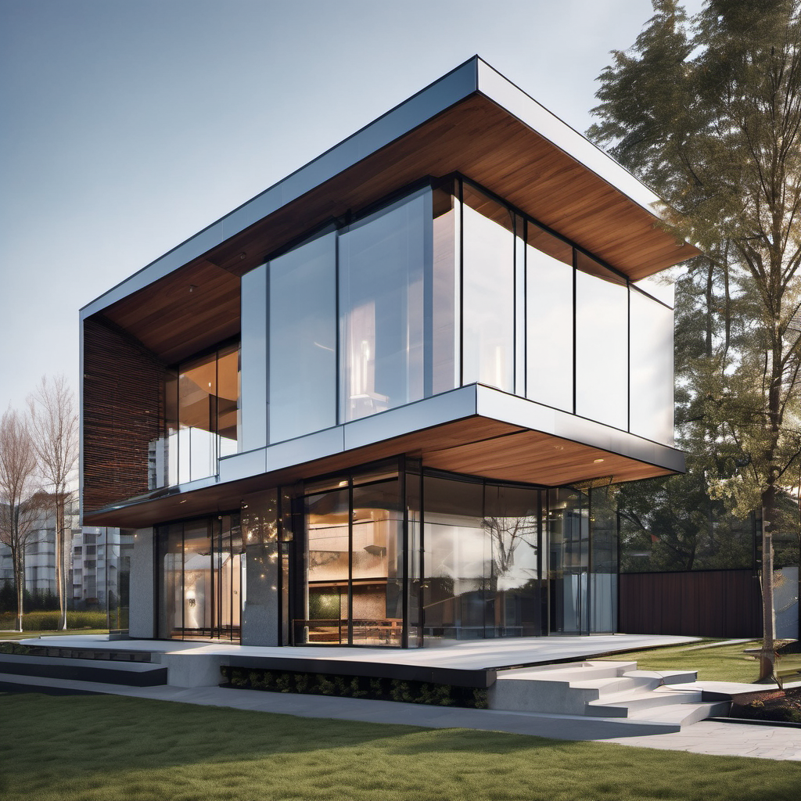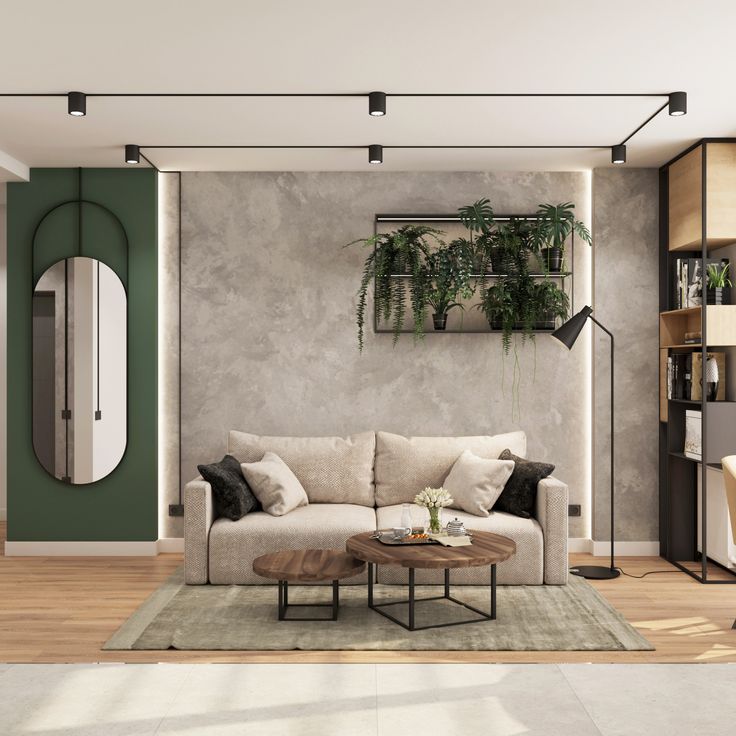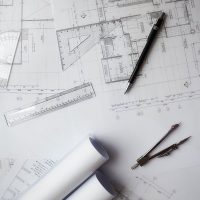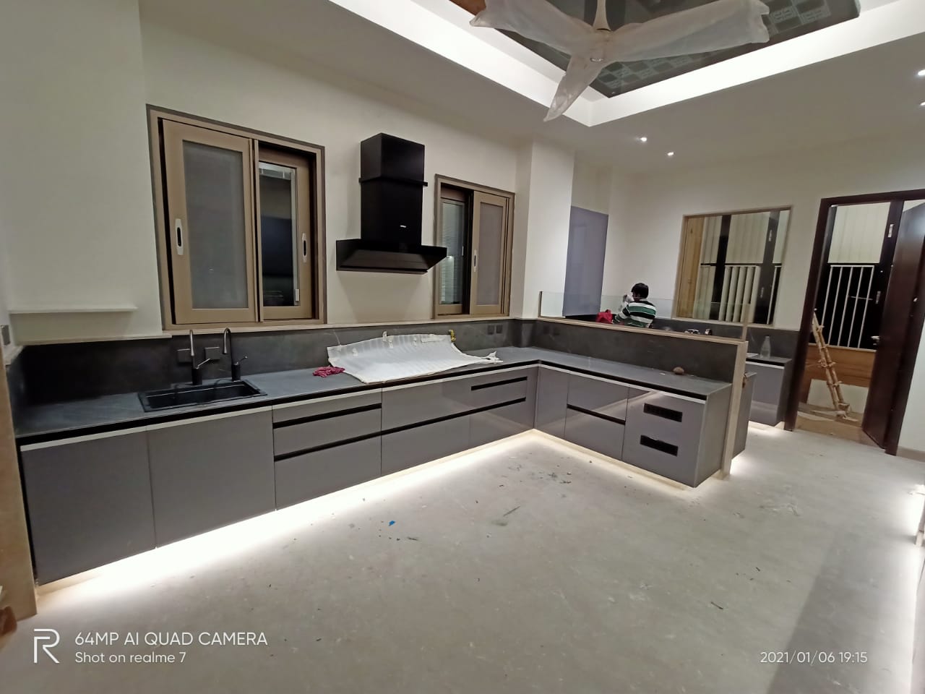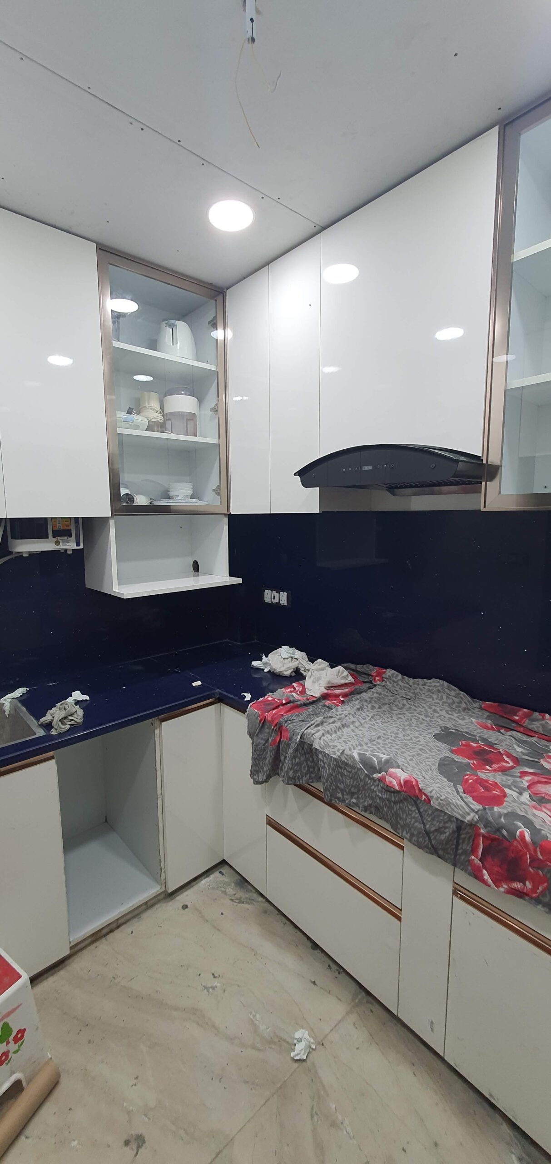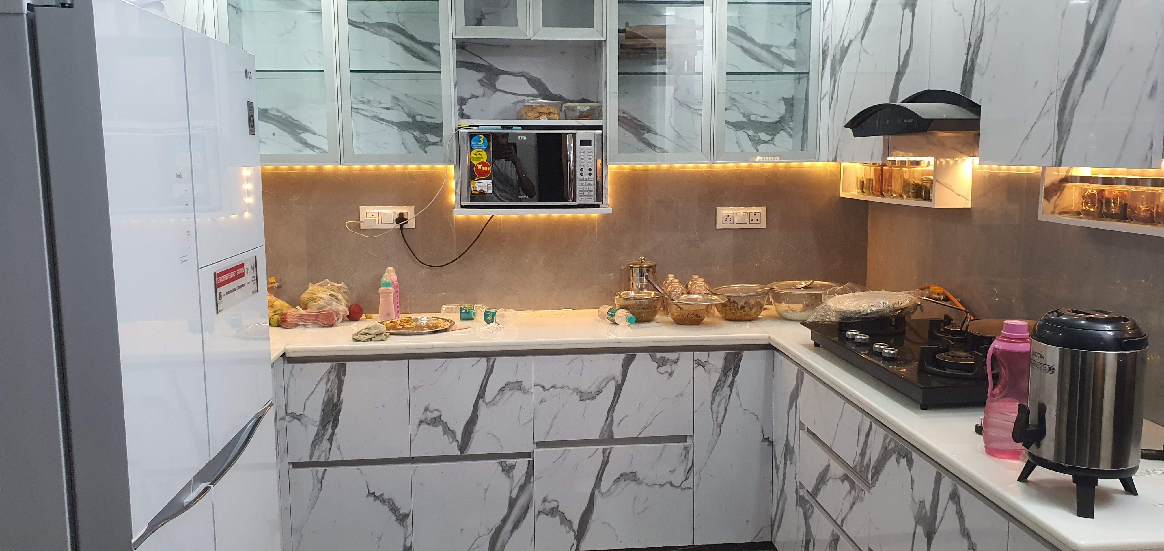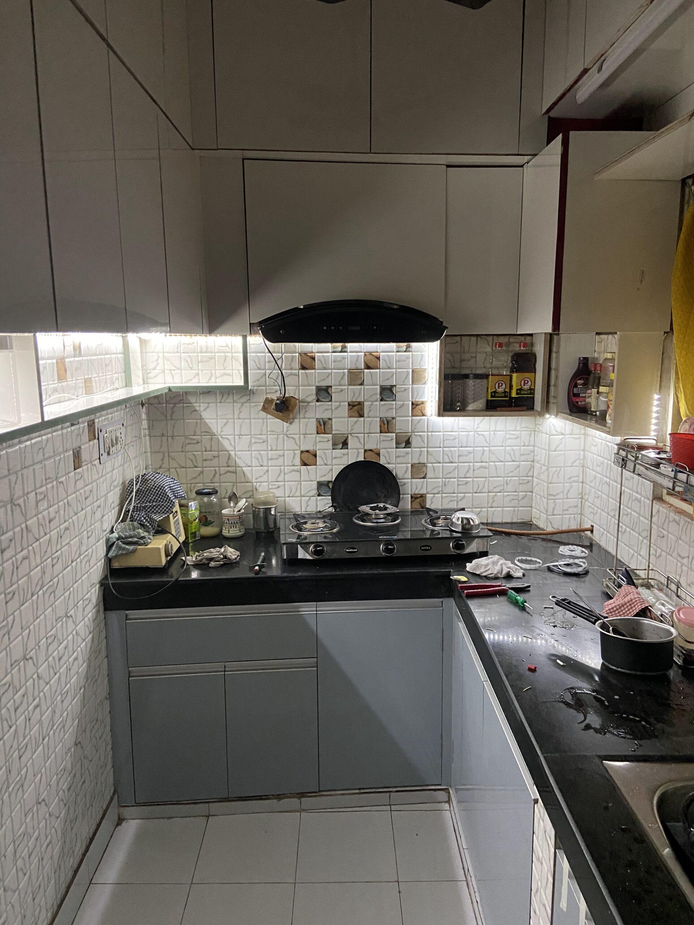Create your dream home with our interior design experts
Fill the form to book a free site evaluation by an expert @99/-
Design | Build | Construct
How it works
01. Fill enquiry form
04. 3D modelling & technical drawings
02. Survey or Site Visit
05. Contract and Payment T&C*
03. Design Consultation/ Concept & Planning
06. Execution / Installation
03. On site measurement
07. Delivery with Quality checks
How it works
01. Fill enquiry form
05. Sharing quote
02. Discussion with interior designer or architect
06. Contract and payment
03. On site measurement
07. Delivery & installation
03. On site measurement
04. 2D & 3D renders
BOOK FREE CONSULTATION
Packages
Find the construction packages
Currently we are providing services in
Package - ₹ 2100/sft.
Package - ₹ 2100/sft.
All RCC work will be in M20 grade 1:1.5:3 ratio (1 Cement, 1.5 Coarse sand, 3
graded stone aggregate 20 mm)
Ultratech / Shri ultra or equivalent available in market.
First Class bricks in cement mortar 1:6 in 9” brick wall and 1:4 in 41/2” brick wall.
Tor steel (Rathi, Kamdhenu).
Jamuna sand plaster 1:6 on walls average ½’’ to ¾” Thick cement, 6 Jamuna
sand (1Cement,5 Sand,1 Dust)
Indian marble stone flooring in typical floors with granite polish up to range of Rs.
100 per Sqft including loading/ unloading and transportation. Granite stone
flooring up to range of Rs 70 will be provided in parking. The difference in cost
depending on whether it is saving or excess shall be deducted/added extra in the
executer’s bills. Marble Size may be 2’ x 1’ or 2’ x 1’-6’’ or as per architect
design.
Granite/marble stone flooring up to range of Rs. 70 per Sqft. will be provided.
Staircase railing will be of SS 304 grade. Handrail will be of 50 mm X 20 mm
section or 50 mm dia. Balusters will be of 20 mm X 20 mm SS tube. No wooden
hand rail and glass panels will be provided. Railing will be made as per
architect’s design.
Tiles (approved by owner) upto cost of Rs. 45 per Sqft (including transportation
and loading/ unloading) will be provided in toilets and kitchen up to roof height.
Tiles upto cost of Rs 25 will be provided in staircase upto 4 feet height.
All balcony doors and windows chowkhat will be 6” x 2 ½’’ Ivory coast teak
wood section (of Rs 1550/- cuft else difference will be paid by the owner) with all
the hardware fittings. Front door frame will be of double rebate. Windows will be of
3”x 1½’’ Ivory Coast teak wood section single shutter. Flush doors with 1mm thick
laminate both side (Rs 1000/- will be basic rate of the laminate) as per architect
design will be provided. All balconies will have Ivory Coast teak wood frame doors
with mosquito wire mesh as per architects design. All internal door frames section
will be 6” x 2 ½’’ single rebate. All doors/ window shutters & chowkhat will be
finished in natural spirit polish. All internal doors will have mortice lock of range
upto Rs. 1500.
All balconies will have 304 grade SS railings. All railings will have 50mm X
20mm SS section handrails and 20 mm X 20 mm MS section vertical and
horizontal members. 8 mm thick toughned glass panels will be provided but no
wooden handrail will be provided. Front entrance gate will be in 304 grade SS (of
Rs 70000). No steel jaal/ steel structure will be provided to cover open spaces/
shaft etc. Shaft/ Courtyards will be covered with fiber sheet at terrace level. MS
grill with 12 mm X 12 mm section finished in enamel paint will be provided in
windows for security
General lighting circuit shall be provided with concealed PVC conduits setia,
polypack make or equivalent available in market and all electrical cable (polycab/
finolex cables) shall be of ISI marked. All switches shall be Modular of range of
Rs 42 per switch (Crabtree, L & T, Legrand or equivalent). Distribution boards as
required with havells/legrand make MCB will be provided. Main meter board will
not be provided by the executer. Two light points and one power point 15 amp
will be provided in rooms. Executer will also provided 1 no. of 20 watt LED tube
light in bedrooms, drawing rooms and kitchen and 3 tube lights in Parking. No
fancy lights, spot lights, chandelier will be provided. Electrical door unlock system
with mic & speaker for all floors will be provided by the executer. CCTV wiring &
points will be provided by the executer and cameras will be provided by the
owner of his choice/ make to be fixed by the executer. No electrical appliance like
T.V., air conditioner, fridge etc will be provided by the executer. For one split AC
in each room copper conduiting and drain pipes will be provided by the executer.
Indian W.C/EWC with cistern white colour up to Rs. 15,000 will be provided in
toilets. Washbasin up to range of Rs. 6,000 with diverter (Jaquar or equivalent)
with granite (up to range of Rs 70 per sqft) counter will be provided by the
executer. No accessories like soap tray, towel/ cloth hanger, soap dispenser etc
will be provided. No glass partition will be provided. All soil and waste pipes shall
be as per plumbing drawing of heavy duty PVC pipe 4 Kg pressure shall be of ISI
mark polypack/ astral or equivalent PVC Pipes. Jaquar C.P. angle valve/tap etc.
will be provided in toilets and PVC water storage overhead tank up to 1000 Ltr
upto range of Rs 4/ltr. capacity for each floor shall be provided.
All external walls will be finish by two coats of apex paint. Front side of building
shall have combination of plain/ grooved plaster painted with texture,tiles as per
elevation. Rear side of the building will have plain plaster & two coats of weather
shield paint. All internal house walls will be finished in Asian paint plastic
emulsion shine paint. All colour to be approved by owner.
Modular kitchen with Hettich/ INOX hinges and telescopic channels, cabinets
made of 18 mm thick plywood with 1 mm thick laminate outside and 0.8 mm thick
inside with colour approved by the owner, custom made SS 304 grade baskets
with granite counter (upto Rs 70/ sqft range) will be provided by the executer.
Wall mixture/kitchen sink mixture of Rs. 3500 will be provided.SS kitchen sink
(double Bowl) will be provided.
As per building plan sanctioned.
Terracing will be done in tiles up to range of Rs 30/- per sqft. Rain water
discharge khura will be provided wherever necessary or as per architects
design.
One wardrobe 6 feet wide and upto ceiling height as per architects design will
be provided in each bed room with hettich//INOX fittings & channels. Wardrobes
will be finished with 1 mm thick laminate outside and 0.8 mm thick laminate
inside. Only basic hardaware like locks, hanging rod, handles, hinges will be
provided in wardrobes. Vanity up to 2’0’’ wide finished with 1 mm thick laminate
(upto Rs. 1000 per sheet) outside and 0.8 mm thick laminate (upto Rs 600 per
sheet) inside, with door handles, hinges as per architect’s design will be
provided by the executer in toilets. All wood work shall be finished in natural
spirit polish. No loose furniture like sofa, bed, table, chair, dining table,
crockery/t.v unit , dressing table etc. will be provided by the executer
Gypsum board false/ POP ceilings (as per architect’s design) will be provided
in Bed rooms, drawing rooms and kitchens only. POP cornices will be provided
as per architect’s design and wherever required as per aesthetics. POP
punning will be done on walls.
Three coats of Dr Fixit chemical water proofing will be provided in all the toilets
& kitchen sunks.
Anti termite treatment will be done on the floor of ground floor & wooden door
& window frames.
Lift shaft will be finished in plaster by the executer. No lift car will be provided
by the executer.
All shafts & courtyards will be finish in plain plaster & two coats of weather
shield pain
If the work stops at ground floor then the 30% of the total cost of project will be
paid extra by the owner
All RCC work will be in M20 grade 1:1.5:3 ratio (1 Cement, 1.5 Coarse sand, 3
graded stone aggregate 20 mm)
Ultratech / Shri ultra or equivalent available in market.
First Class bricks in cement mortar 1:6 in 9” brick wall and 1:4 in 41/2” brick wall.
Tor steel (Rathi, Kamdhenu).
Jamuna sand plaster 1:6 on walls average ½’’ to ¾” Thick cement, 6 Jamuna
sand (1Cement,5 Sand,1 Dust)
Indian marble stone flooring in typical floors with granite polish up to range of Rs.
100 per Sqft including loading/ unloading and transportation. Granite stone
flooring up to range of Rs 70 will be provided in parking. The difference in cost
depending on whether it is saving or excess shall be deducted/added extra in the
executer’s bills. Marble Size may be 2’ x 1’ or 2’ x 1’-6’’ or as per architect
design.
Granite/marble stone flooring up to range of Rs. 70 per Sqft. will be provided.
Staircase railing will be of SS 304 grade. Handrail will be of 50 mm X 20 mm
section or 50 mm dia. Balusters will be of 20 mm X 20 mm SS tube. No wooden
hand rail and glass panels will be provided. Railing will be made as per
architect’s design.
Tiles (approved by owner) upto cost of Rs. 45 per Sqft (including transportation
and loading/ unloading) will be provided in toilets and kitchen up to roof height.
Tiles upto cost of Rs 25 will be provided in staircase upto 4 feet height.
All balcony doors and windows chowkhat will be 6” x 2 ½’’ Ivory coast teak
wood section (of Rs 1550/- cuft else difference will be paid by the owner) with all
the hardware fittings. Front door frame will be of double rebate. Windows will be of
3”x 1½’’ Ivory Coast teak wood section single shutter. Flush doors with 1mm thick
laminate both side (Rs 1000/- will be basic rate of the laminate) as per architect
design will be provided. All balconies will have Ivory Coast teak wood frame doors
with mosquito wire mesh as per architects design. All internal door frames section
will be 6” x 2 ½’’ single rebate. All doors/ window shutters & chowkhat will be
finished in natural spirit polish. All internal doors will have mortice lock of range
upto Rs. 1500.
All balconies will have 304 grade SS railings. All railings will have 50mm X
20mm SS section handrails and 20 mm X 20 mm MS section vertical and
horizontal members. 8 mm thick toughned glass panels will be provided but no
wooden handrail will be provided. Front entrance gate will be in 304 grade SS (of
Rs 70000). No steel jaal/ steel structure will be provided to cover open spaces/
shaft etc. Shaft/ Courtyards will be covered with fiber sheet at terrace level. MS
grill with 12 mm X 12 mm section finished in enamel paint will be provided in
windows for security
General lighting circuit shall be provided with concealed PVC conduits setia,
polypack make or equivalent available in market and all electrical cable (polycab/
finolex cables) shall be of ISI marked. All switches shall be Modular of range of
Rs 42 per switch (Crabtree, L & T, Legrand or equivalent). Distribution boards as
required with havells/legrand make MCB will be provided. Main meter board will
not be provided by the executer. Two light points and one power point 15 amp
will be provided in rooms. Executer will also provided 1 no. of 20 watt LED tube
light in bedrooms, drawing rooms and kitchen and 3 tube lights in Parking. No
fancy lights, spot lights, chandelier will be provided. Electrical door unlock system
with mic & speaker for all floors will be provided by the executer. CCTV wiring &
points will be provided by the executer and cameras will be provided by the
owner of his choice/ make to be fixed by the executer. No electrical appliance like
T.V., air conditioner, fridge etc will be provided by the executer. For one split AC
in each room copper conduiting and drain pipes will be provided by the executer.
Indian W.C/EWC with cistern white colour up to Rs. 15,000 will be provided in
toilets. Washbasin up to range of Rs. 6,000 with diverter (Jaquar or equivalent)
with granite (up to range of Rs 70 per sqft) counter will be provided by the
executer. No accessories like soap tray, towel/ cloth hanger, soap dispenser etc
will be provided. No glass partition will be provided. All soil and waste pipes shall
be as per plumbing drawing of heavy duty PVC pipe 4 Kg pressure shall be of ISI
mark polypack/ astral or equivalent PVC Pipes. Jaquar C.P. angle valve/tap etc.
will be provided in toilets and PVC water storage overhead tank up to 1000 Ltr
upto range of Rs 4/ltr. capacity for each floor shall be provided.
All external walls will be finish by two coats of apex paint. Front side of building
shall have combination of plain/ grooved plaster painted with texture,tiles as per
elevation. Rear side of the building will have plain plaster & two coats of weather
shield paint. All internal house walls will be finished in Asian paint plastic
emulsion shine paint. All colour to be approved by owner.
Modular kitchen with Hettich/ INOX hinges and telescopic channels, cabinets
made of 18 mm thick plywood with 1 mm thick laminate outside and 0.8 mm thick
inside with colour approved by the owner, custom made SS 304 grade baskets
with granite counter (upto Rs 70/ sqft range) will be provided by the executer.
Wall mixture/kitchen sink mixture of Rs. 3500 will be provided.SS kitchen sink
(double Bowl) will be provided.
As per building plan sanctioned.
Terracing will be done in tiles up to range of Rs 30/- per sqft. Rain water
discharge khura will be provided wherever necessary or as per architects
design.
One wardrobe 6 feet wide and upto ceiling height as per architects design will
be provided in each bed room with hettich//INOX fittings & channels. Wardrobes
will be finished with 1 mm thick laminate outside and 0.8 mm thick laminate
inside. Only basic hardaware like locks, hanging rod, handles, hinges will be
provided in wardrobes. Vanity up to 2’0’’ wide finished with 1 mm thick laminate
(upto Rs. 1000 per sheet) outside and 0.8 mm thick laminate (upto Rs 600 per
sheet) inside, with door handles, hinges as per architect’s design will be
provided by the executer in toilets. All wood work shall be finished in natural
spirit polish. No loose furniture like sofa, bed, table, chair, dining table,
crockery/t.v unit , dressing table etc. will be provided by the executer
Gypsum board false/ POP ceilings (as per architect’s design) will be provided
in Bed rooms, drawing rooms and kitchens only. POP cornices will be provided
as per architect’s design and wherever required as per aesthetics. POP
punning will be done on walls.
Three coats of Dr Fixit chemical water proofing will be provided in all the toilets
& kitchen sunks.
Anti termite treatment will be done on the floor of ground floor & wooden door
& window frames.
Lift shaft will be finished in plaster by the executer. No lift car will be provided
by the executer.
All shafts & courtyards will be finish in plain plaster & two coats of weather
shield pain
If the work stops at ground floor then the 30% of the total cost of project will be
paid extra by the owner
All RCC work will be in M20 grade 1:1.5:3 ratio (1 Cement, 1.5 Coarse sand, 3
graded stone aggregate 20 mm)
Ultratech / Shri ultra or equivalent available in market.
First Class bricks in cement mortar 1:6 in 9” brick wall and 1:4 in 41/2” brick wall.
Tor steel (Rathi, Kamdhenu).
Jamuna sand plaster 1:6 on walls average ½’’ to ¾” Thick cement, 6 Jamuna
sand (1Cement,5 Sand,1 Dust)
Indian marble stone flooring in typical floors with granite polish up to range of Rs.
100 per Sqft including loading/ unloading and transportation. Granite stone
flooring up to range of Rs 70 will be provided in parking. The difference in cost
depending on whether it is saving or excess shall be deducted/added extra in the
executer’s bills. Marble Size may be 2’ x 1’ or 2’ x 1’-6’’ or as per architect
design.
Granite/marble stone flooring up to range of Rs. 70 per Sqft. will be provided.
Staircase railing will be of SS 304 grade. Handrail will be of 50 mm X 20 mm
section or 50 mm dia. Balusters will be of 20 mm X 20 mm SS tube. No wooden
hand rail and glass panels will be provided. Railing will be made as per
architect’s design.
Tiles (approved by owner) upto cost of Rs. 45 per Sqft (including transportation
and loading/ unloading) will be provided in toilets and kitchen up to roof height.
Tiles upto cost of Rs 25 will be provided in staircase upto 4 feet height.
All balcony doors and windows chowkhat will be 6” x 2 ½’’ Ivory coast teak
wood section (of Rs 1550/- cuft else difference will be paid by the owner) with all
the hardware fittings. Front door frame will be of double rebate. Windows will be of
3”x 1½’’ Ivory Coast teak wood section single shutter. Flush doors with 1mm thick
laminate both side (Rs 1000/- will be basic rate of the laminate) as per architect
design will be provided. All balconies will have Ivory Coast teak wood frame doors
with mosquito wire mesh as per architects design. All internal door frames section
will be 6” x 2 ½’’ single rebate. All doors/ window shutters & chowkhat will be
finished in natural spirit polish. All internal doors will have mortice lock of range
upto Rs. 1500.
All balconies will have 304 grade SS railings. All railings will have 50mm X
20mm SS section handrails and 20 mm X 20 mm MS section vertical and
horizontal members. 8 mm thick toughned glass panels will be provided but no
wooden handrail will be provided. Front entrance gate will be in 304 grade SS (of
Rs 70000). No steel jaal/ steel structure will be provided to cover open spaces/
shaft etc. Shaft/ Courtyards will be covered with fiber sheet at terrace level. MS
grill with 12 mm X 12 mm section finished in enamel paint will be provided in
windows for security
General lighting circuit shall be provided with concealed PVC conduits setia,
polypack make or equivalent available in market and all electrical cable (polycab/
finolex cables) shall be of ISI marked. All switches shall be Modular of range of
Rs 42 per switch (Crabtree, L & T, Legrand or equivalent). Distribution boards as
required with havells/legrand make MCB will be provided. Main meter board will
not be provided by the executer. Two light points and one power point 15 amp
will be provided in rooms. Executer will also provided 1 no. of 20 watt LED tube
light in bedrooms, drawing rooms and kitchen and 3 tube lights in Parking. No
fancy lights, spot lights, chandelier will be provided. Electrical door unlock system
with mic & speaker for all floors will be provided by the executer. CCTV wiring &
points will be provided by the executer and cameras will be provided by the
owner of his choice/ make to be fixed by the executer. No electrical appliance like
T.V., air conditioner, fridge etc will be provided by the executer. For one split AC
in each room copper conduiting and drain pipes will be provided by the executer.
Indian W.C/EWC with cistern white colour up to Rs. 15,000 will be provided in
toilets. Washbasin up to range of Rs. 6,000 with diverter (Jaquar or equivalent)
with granite (up to range of Rs 70 per sqft) counter will be provided by the
executer. No accessories like soap tray, towel/ cloth hanger, soap dispenser etc
will be provided. No glass partition will be provided. All soil and waste pipes shall
be as per plumbing drawing of heavy duty PVC pipe 4 Kg pressure shall be of ISI
mark polypack/ astral or equivalent PVC Pipes. Jaquar C.P. angle valve/tap etc.
will be provided in toilets and PVC water storage overhead tank up to 1000 Ltr
upto range of Rs 4/ltr. capacity for each floor shall be provided.
All external walls will be finish by two coats of apex paint. Front side of building
shall have combination of plain/ grooved plaster painted with texture,tiles as per
elevation. Rear side of the building will have plain plaster & two coats of weather
shield paint. All internal house walls will be finished in Asian paint plastic
emulsion shine paint. All colour to be approved by owner.
Modular kitchen with Hettich/ INOX hinges and telescopic channels, cabinets
made of 18 mm thick plywood with 1 mm thick laminate outside and 0.8 mm thick
inside with colour approved by the owner, custom made SS 304 grade baskets
with granite counter (upto Rs 70/ sqft range) will be provided by the executer.
Wall mixture/kitchen sink mixture of Rs. 3500 will be provided.SS kitchen sink
(double Bowl) will be provided.
As per building plan sanctioned.
Terracing will be done in tiles up to range of Rs 30/- per sqft. Rain water
discharge khura will be provided wherever necessary or as per architects
design.
One wardrobe 6 feet wide and upto ceiling height as per architects design will
be provided in each bed room with hettich//INOX fittings & channels. Wardrobes
will be finished with 1 mm thick laminate outside and 0.8 mm thick laminate
inside. Only basic hardaware like locks, hanging rod, handles, hinges will be
provided in wardrobes. Vanity up to 2’0’’ wide finished with 1 mm thick laminate
(upto Rs. 1000 per sheet) outside and 0.8 mm thick laminate (upto Rs 600 per
sheet) inside, with door handles, hinges as per architect’s design will be
provided by the executer in toilets. All wood work shall be finished in natural
spirit polish. No loose furniture like sofa, bed, table, chair, dining table,
crockery/t.v unit , dressing table etc. will be provided by the executer
Gypsum board false/ POP ceilings (as per architect’s design) will be provided
in Bed rooms, drawing rooms and kitchens only. POP cornices will be provided
as per architect’s design and wherever required as per aesthetics. POP
punning will be done on walls.
Three coats of Dr Fixit chemical water proofing will be provided in all the toilets
& kitchen sunks.
Anti termite treatment will be done on the floor of ground floor & wooden door
& window frames.
Lift shaft will be finished in plaster by the executer. No lift car will be provided
by the executer.
All shafts & courtyards will be finish in plain plaster & two coats of weather
shield pain
If the work stops at ground floor then the 30% of the total cost of project will be
paid extra by the owner
Projects Ongoing
Jain Mandir, near GT Karnal Road
Carpet Area : 2 acre
Kundli, Haryana
Carpet Area : 1350 sft per floor
Santura Aspira, Gurgaon
Carpet Area : 1350 sft
Gallery

Furniture

Chair

Sofa

Furniture

Chair

Sofa

Furniture

Furniture

Chair

Sofa

Furniture

Chair

Sofa

Furniture
Videos
Tab Content
Videos
Customer Feedback
Frequently asked question
Residential, commercial, renovations, new builds, specific styles, etc.
Yes, we are a full-service design-build firm.
Absolutely, we are experts in guiding clients through the design process.
We provide a general timeframe with room for customization.
Regular meetings, online updates, clear communication channels.
Flexible design process, change orders can be discussed.
Dedicated project manager responsible for communication and coordination.
Factors considered, preliminary estimates, budget refinement during design.
Design services, construction, materials, permits, etc.
Transparency, communication, options for adjusting scope or materials.
Focus on quality, sustainability, options for different budgets.
Warranties on materials and workmanship, commitment to satisfaction.
Strict adherence to safety regulations, trained and certified crew.
Environmentally friendly materials, energy-efficient solutions, waste reduction strategies
Frequently asked question
Lorem ipsum dolor sit amet, consectetur adipiscing elit. Ut elit tellus, luctus nec ullamcorper mattis, pulvinar dapibus leo. Lorem ipsum dolor sit amet, consectetur adipiscing elit. Ut elit tellus, luctus nec ullamcorper mattis, pulvinar dapibus leo.
Lorem ipsum dolor sit amet, consectetur adipiscing elit. Ut elit tellus, luctus nec ullamcorper mattis, pulvinar dapibus leo. Lorem ipsum dolor sit amet, consectetur adipiscing elit. Ut elit tellus, luctus nec ullamcorper mattis, pulvinar dapibus leo.
Lorem ipsum dolor sit amet, consectetur adipiscing elit. Ut elit tellus, luctus nec ullamcorper mattis, pulvinar dapibus leo. Lorem ipsum dolor sit amet, consectetur adipiscing elit. Ut elit tellus, luctus nec ullamcorper mattis, pulvinar dapibus leo.
Lorem ipsum dolor sit amet, consectetur adipiscing elit. Ut elit tellus, luctus nec ullamcorper mattis, pulvinar dapibus leo. Lorem ipsum dolor sit amet, consectetur adipiscing elit. Ut elit tellus, luctus nec ullamcorper mattis, pulvinar dapibus leo.

 Shop Online
Shop Online

